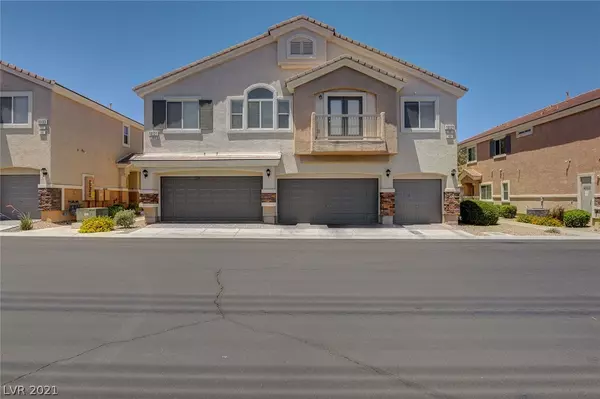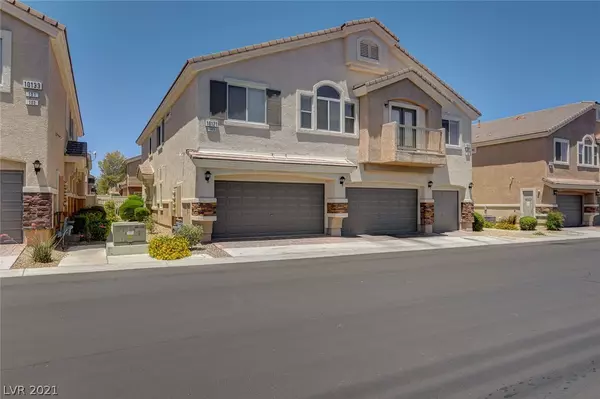For more information regarding the value of a property, please contact us for a free consultation.
10121 Malibu Creek Court #101 Las Vegas, NV 89183
Want to know what your home might be worth? Contact us for a FREE valuation!

Our team is ready to help you sell your home for the highest possible price ASAP
Key Details
Sold Price $295,000
Property Type Townhouse
Sub Type Townhouse
Listing Status Sold
Purchase Type For Sale
Square Footage 1,189 sqft
Price per Sqft $248
Subdivision Saint Rose Court
MLS Listing ID 2303422
Sold Date 07/08/21
Style Two Story
Bedrooms 2
Full Baths 2
Construction Status RESALE
HOA Fees $140/mo
HOA Y/N Yes
Originating Board GLVAR
Year Built 2008
Annual Tax Amount $1,253
Lot Size 1,306 Sqft
Acres 0.03
Property Description
Gorgeous 2 bed, 2 bath townhome with attached garage in desirable gated community with community pool and park. Awesome location close to major freeways and close walking distance to restaurants, bars and shopping. Newly updated with fresh paint and brand new laminate wood floors throughout. Open floorplan with vaulted ceilings and tons of natural light. Living room/dining room combo has French doors leading to a private balcony. Beautiful kitchen with breakfast bar, granite counter tops, stainless steel appliances all included file floors, pantry and recessed lighting. The primary bedroom has a walk-in closet, garden tub/shower combination and dual vanity. High tech gate monitoring alerts homeowner of guests/vendors via text and email with a photo of the guest. ADT security system installed and ready for security service. Hurry...this one won't last long.
Location
State NV
County Clark County
Community Epic Assoc Mgmt
Zoning Multi-Family,Single Family
Body of Water Public
Interior
Heating Central, Gas
Cooling Central Air, Electric
Flooring Laminate
Furnishings Unfurnished
Window Features Blinds
Appliance Dryer, Disposal, Gas Range, Microwave, Refrigerator, Washer
Laundry Gas Dryer Hookup, Laundry Room
Exterior
Exterior Feature Balcony
Garage Attached, Garage, Garage Door Opener, Guest, Inside Entrance, Open, Private
Garage Spaces 1.0
Parking On Site 1
Fence None
Pool Community
Community Features Pool
Utilities Available Underground Utilities
Amenities Available Gated, Barbecue, Playground, Pool, Security
View Y/N 1
View Mountain(s)
Roof Type Tile
Porch Balcony
Private Pool no
Building
Lot Description < 1/4 Acre
Faces East
Story 2
Sewer Public Sewer
Water Public
Structure Type Frame,Stucco
Construction Status RESALE
Schools
Elementary Schools Barber Shirley A Es, Barber Shirley A Es
Middle Schools Silvestri
High Schools Liberty
Others
HOA Name Epic Assoc Mgmt
HOA Fee Include Association Management,Water
Tax ID 177-26-712-070
Security Features Gated Community
Acceptable Financing Cash, Conventional, FHA, VA Loan
Listing Terms Cash, Conventional, FHA, VA Loan
Financing Conventional
Read Less

Copyright 2024 of the Las Vegas REALTORS®. All rights reserved.
Bought with Karla P Knepper • Simply Vegas
GET MORE INFORMATION




